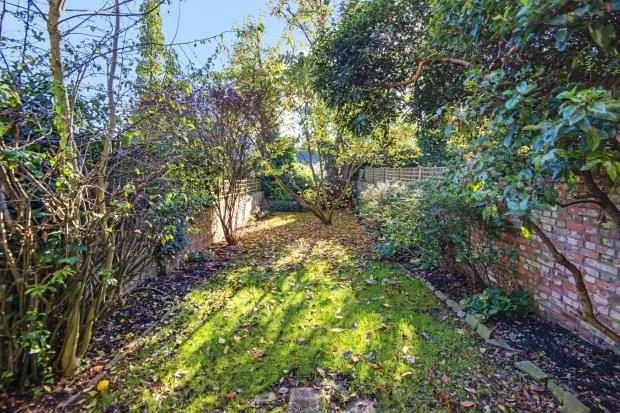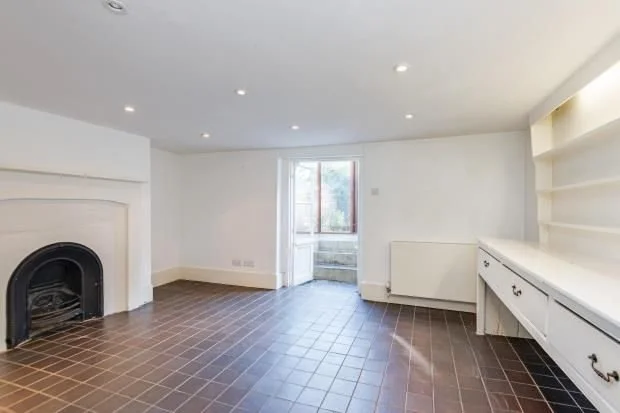
Downshire Hill, Hampstead, London
In downsizing from a larger family house in the neighbourhood, keen gardener clients sought an extension of the lower ground floor of this grade II listed Hampstead home, better connected to its garden.
An inefficient, cramped, and outworn greenhouse presented a four step barrier to movement from the lower ground level to the garden. Planning permission included alterations to lower the floor, and modification of a doorway to form a wide opening in the rear house wall and realisation of a new space.
This opening takes the form of a proscenium to frame passage toward the garden. Upon entry from the stair hall, a new living space extends across an area one and a half times greater than existing, and leads the eye to the garden. This room is bathed in light. It allows enjoyment of the changing seasonal cycles of the garden, accessed from each side of a fireplace via pivot and sliding doors. A former exterior store at one side is integrated with the house interior. This provides a small library, views out, and alternative passage to the garden.
The lower ground floor of the house would be transformed. Experience of the classically contained interior would contrast with the open character of the glass pavilion; a room with a view that frames the natural beauty of the garden. A variation of these arrangements is under construction.





