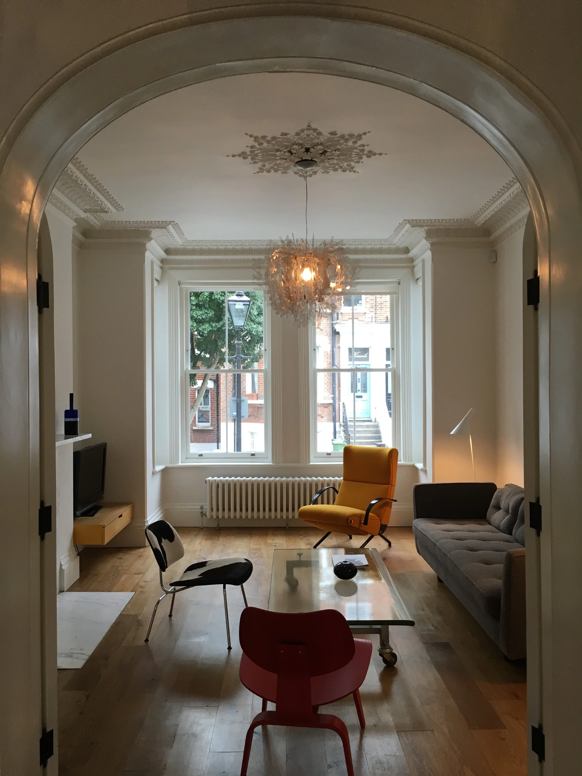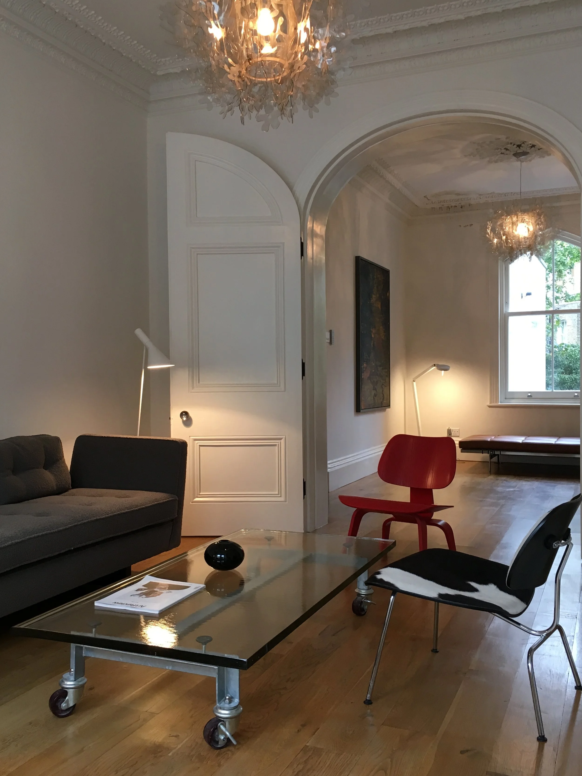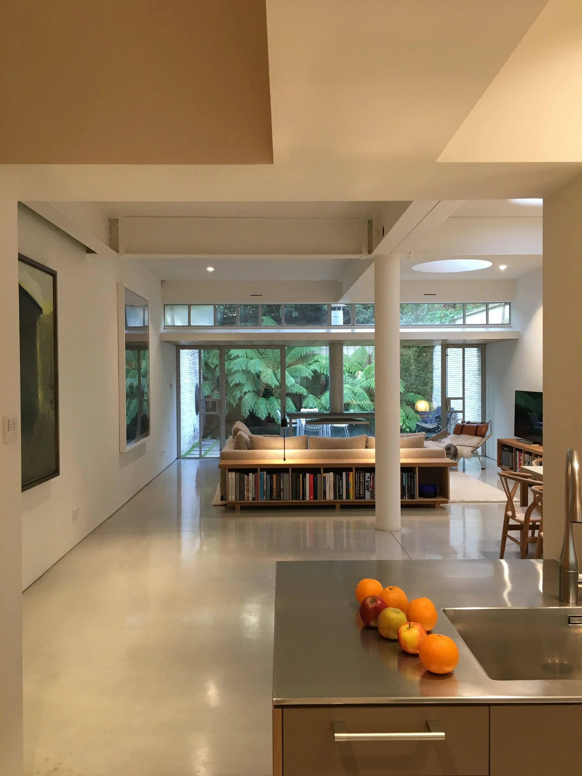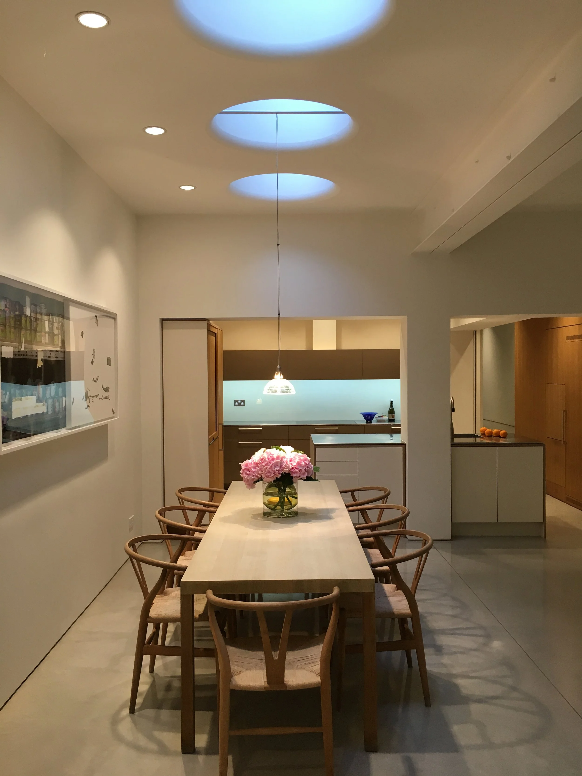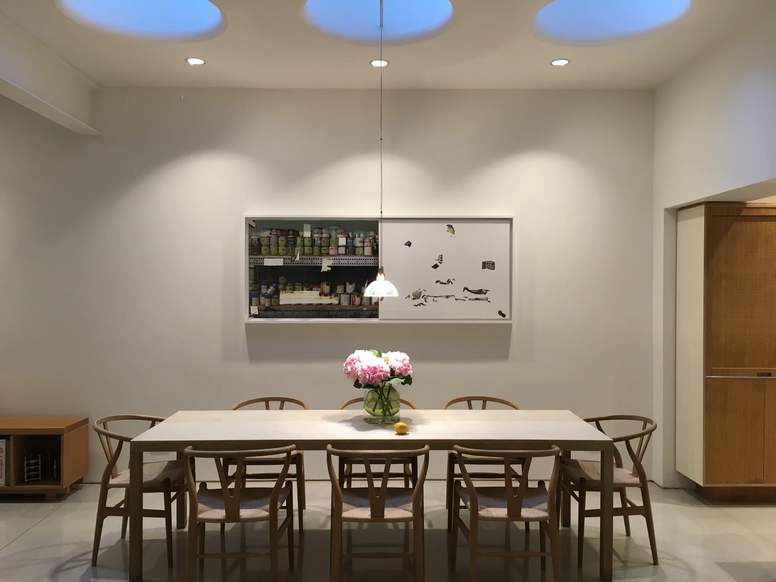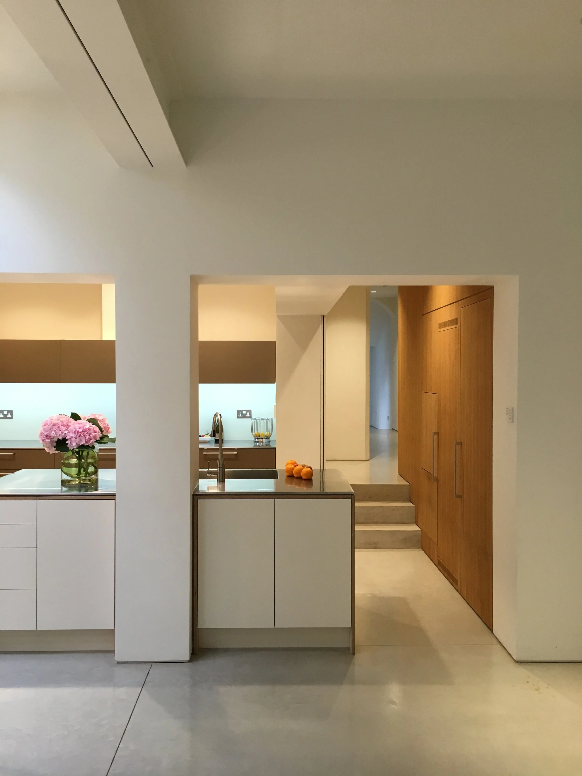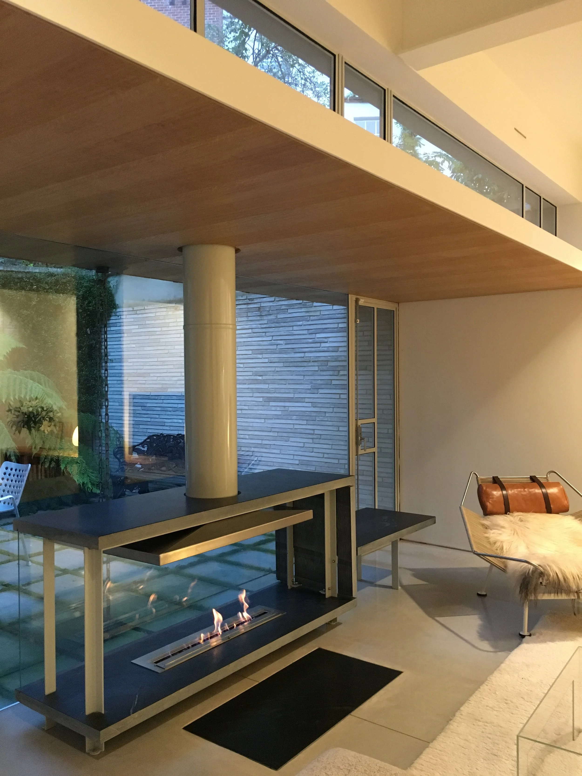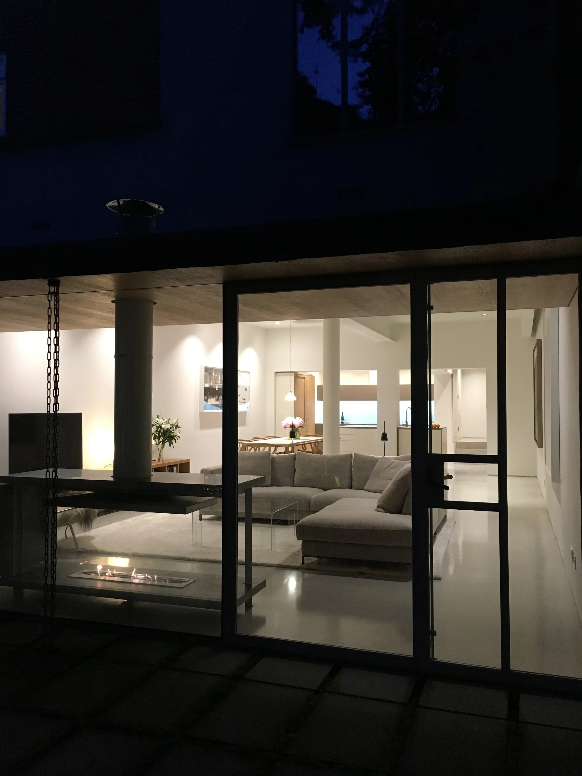
Ottoman House, Hampstead, London
This 1880’s Conservation Area house registers the influence of Islamic thought and art on William Morris and the Arts and Crafts movement, and period currency of Arabian and Moresque (sic) intricacy, issuing from “The Grammar of Ornament”, published in 1856. Remodeling work responds to this background, in contrasting the compartmented linear order of the original rooms, halls and stairs with a different tradition, of new open flowing space which inter-connects living and courtyard garden areas below.
An expansive volume was realised following removal of a confining warren of rooms, and a simple three-step excavation of the floor (which obviated the need to extend foundations). Kitchen, dining and living space extends to a courtyard garden, echoing vernacular courtyard house arrangements in Aleppo, Baghdad, Jerusalem, and many other places. Invited by this tradition, interior space here embraces nature in the garden.
Inspired by the planning of a fireplace at Leighton House, Holland Park, located below a window onto a garden, a new fireplace is laid between interior and exterior. Contained by a low ceiling, more intimate space is defined for conversation, reading and observing seasonal change in the garden through its frame-within-a-frame design. In concept, at dusk and nighttime, the glass screen allows projection of light from the fire into the garden, the calming flickering image of which is reflected back into the room by the glass.
Tile, William Morris collection, on display at Kelmscott Manor (left). William Morris or Philip Webb arabesque design for St. James Palace, 1881 (middle). Arabesque detail, 1880s Ottoman House, Hampstead (image right)
