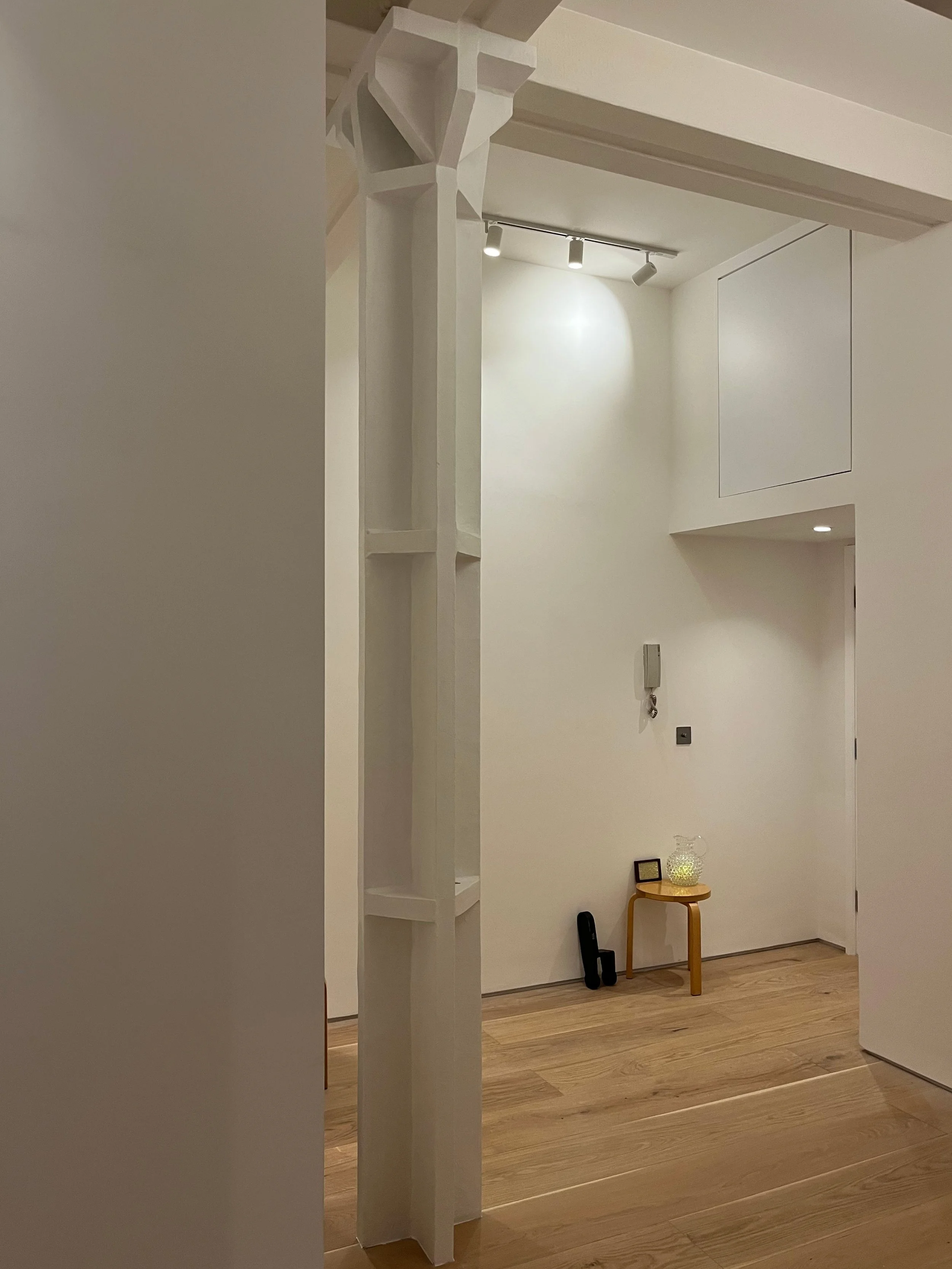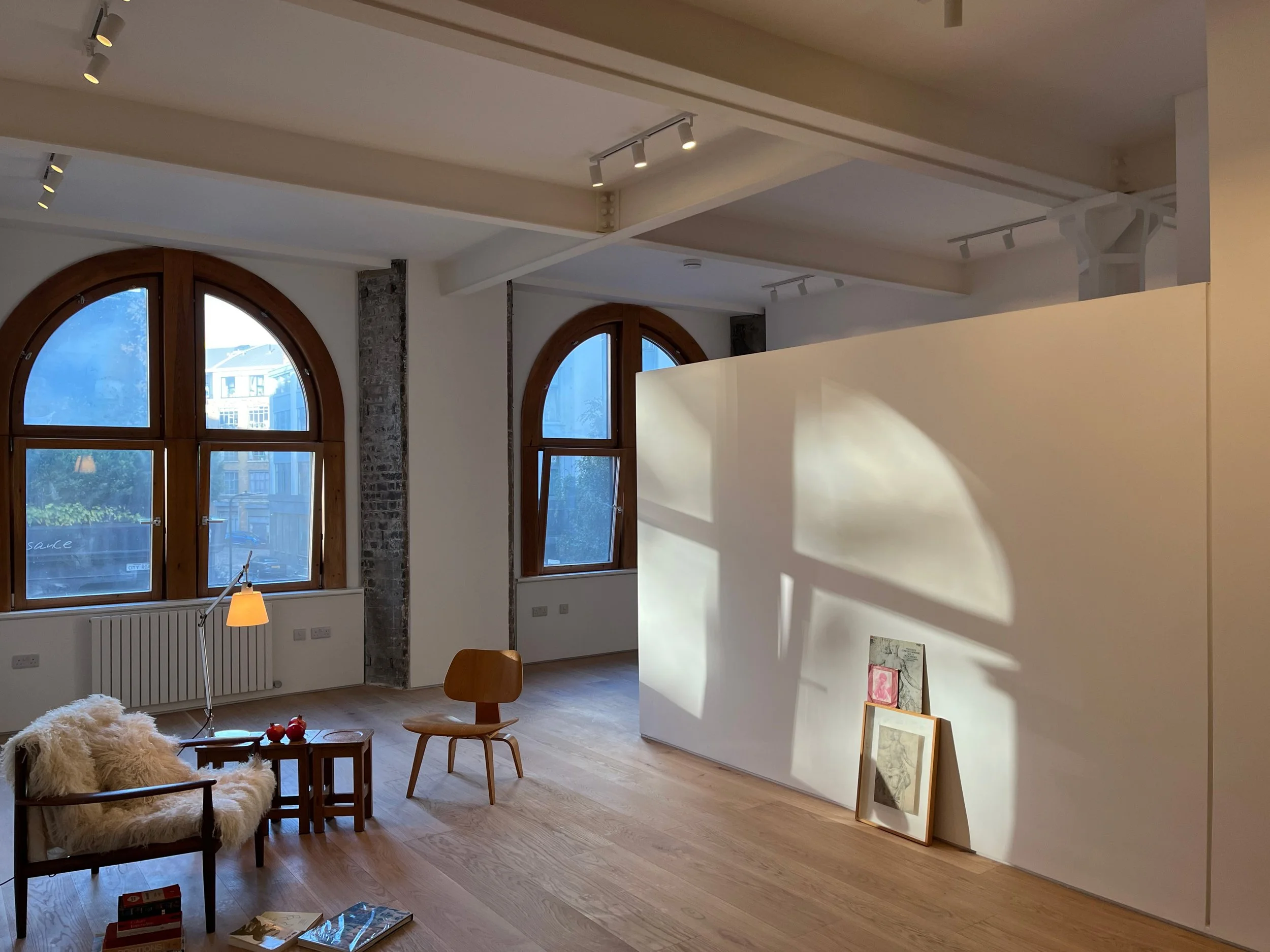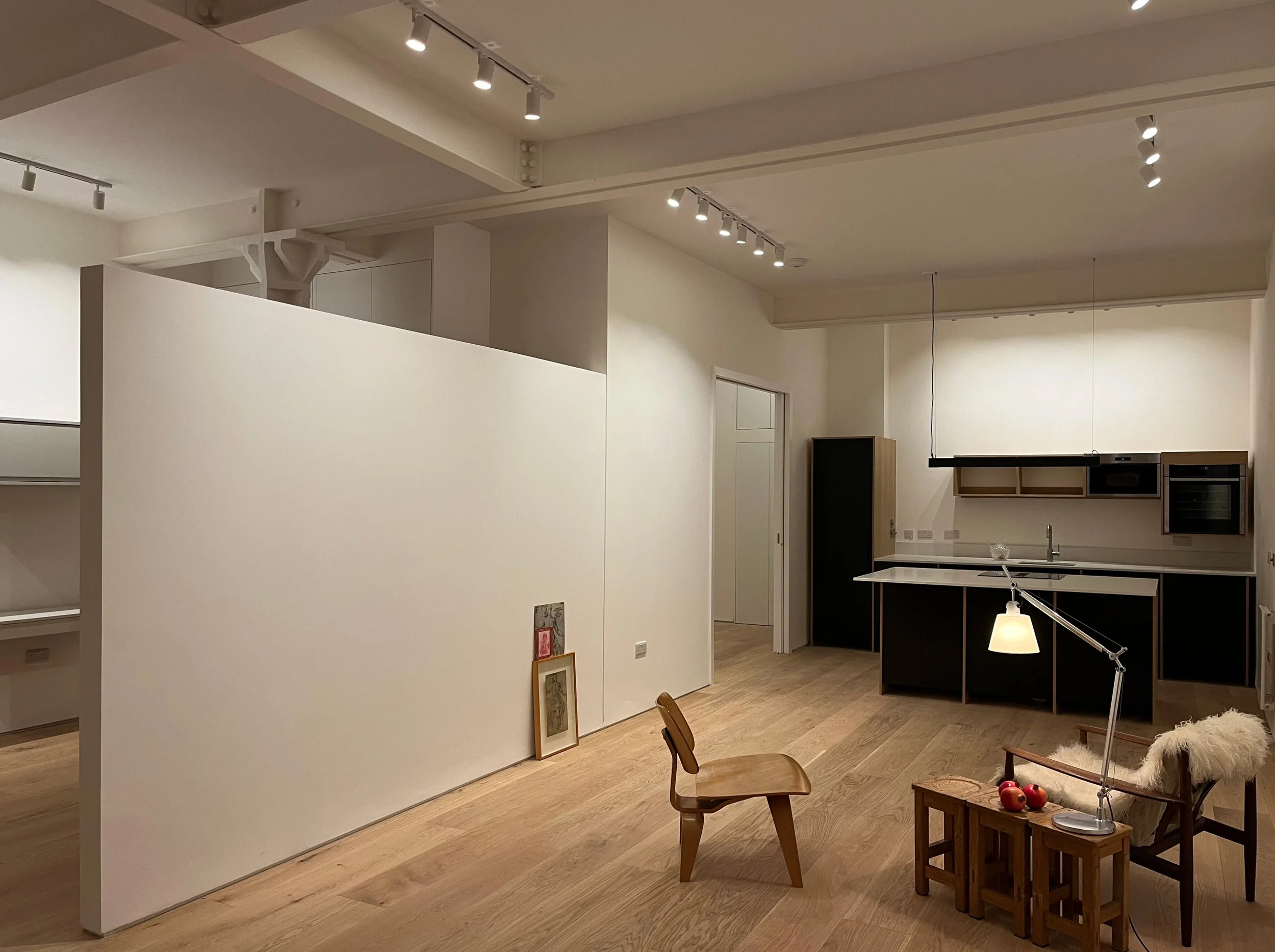
Industrial Loft, City of London
A new home awaits my client, a Professor of Visual Cultures, and her art and book collection, which, together with her many visiting friends, will help animate this space.
We transformed a poorly developed and graceless “rental flat” on the edge of the City of London by reinstating its lost character. Careful investigation enabled the dismantling of the unimaginative 1990’s interior to reveal the archaeology of an industrial warehouse. Heroic early 20th century structure, brick pilasters, and original surfaces were entirely hidden behind plasterboard shrouding.
Complete re-construction now expands the sense of space—as well as the physical volume— made luminous with suffusion of light from two large windows.
The revealed structure now soars across an expanded area, defined by original flanking walls. A low partition mediates use of the space. Monumental column-fragments distinguish the entrance, as well as the main space, as if to offer a machine-age trace of a Temple to Goddess Athena.







