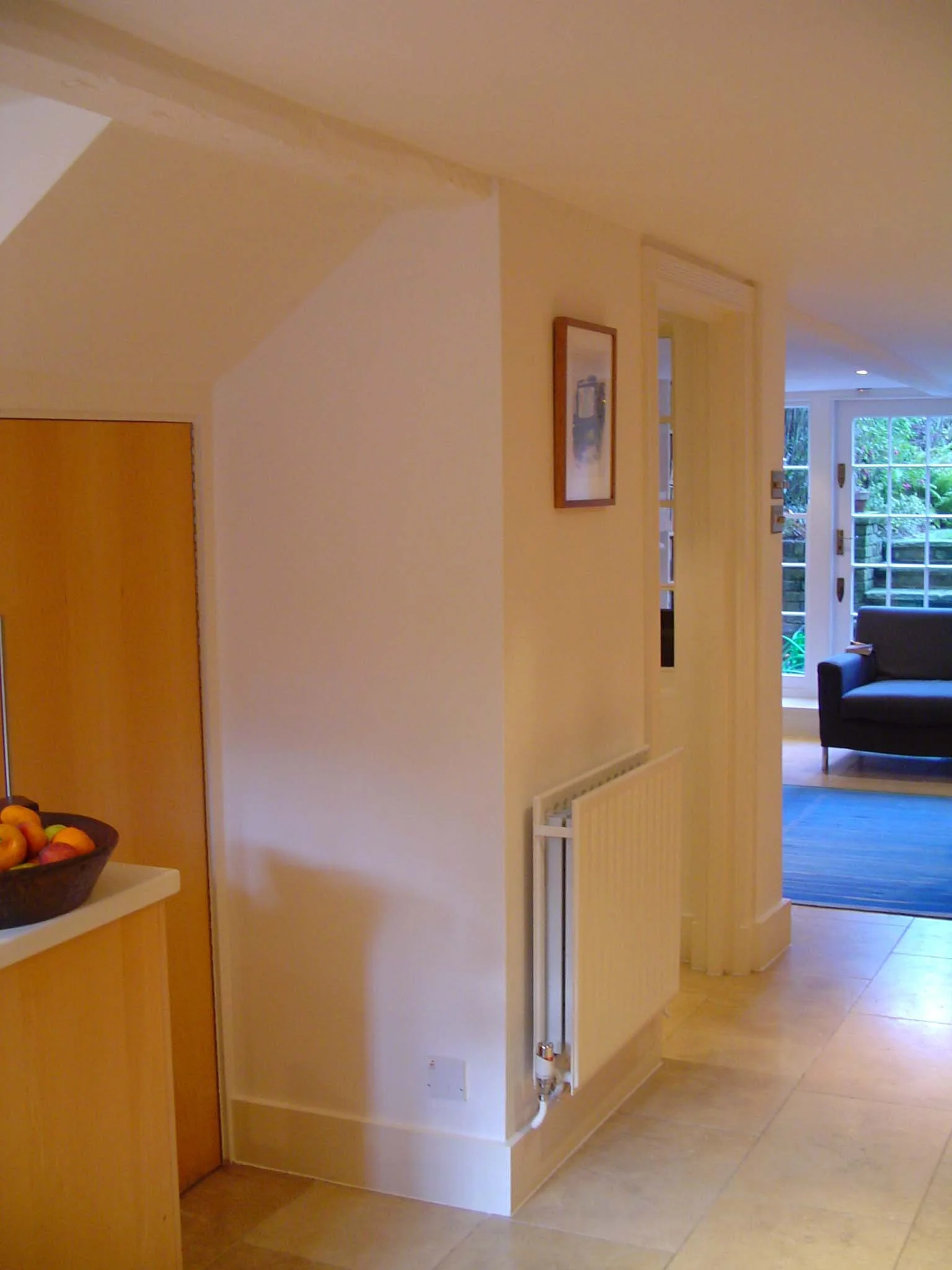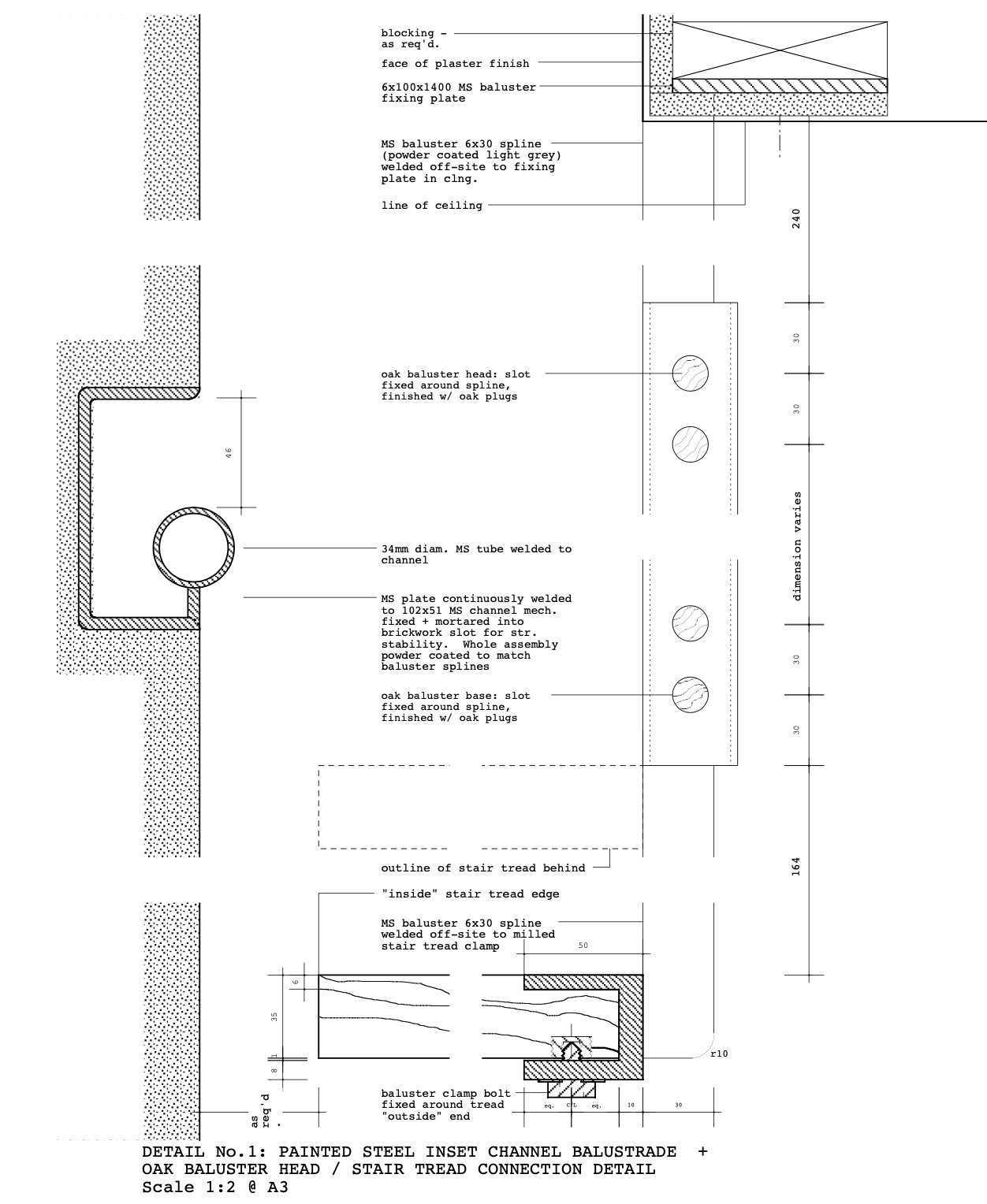
North End, Hampstead, London
This early 1700’s grade II listed Hampstead house had been renovated prior to my involvement. The garden level had been awkwardly divided into smaller kitchen, dining and sitting areas by enclosure of the stair down from the raised ground level entry hall, as dictated by the fire regulations, shown in the small before and after views below.
The design re-sets enclosure of the stair on the floor level above, in the form of a timber and glass screen added to one already present.
Supplementary new structure allowed a playful turning arrangement for a new oak stair around a column. The remodeling also included new kitchen, garden window screen wall, timber floor and lighting.
The design opens family living to the garden. A long room now extends from the front of the house, enhancing utility and enjoyment of the space all the way through to the garden.







