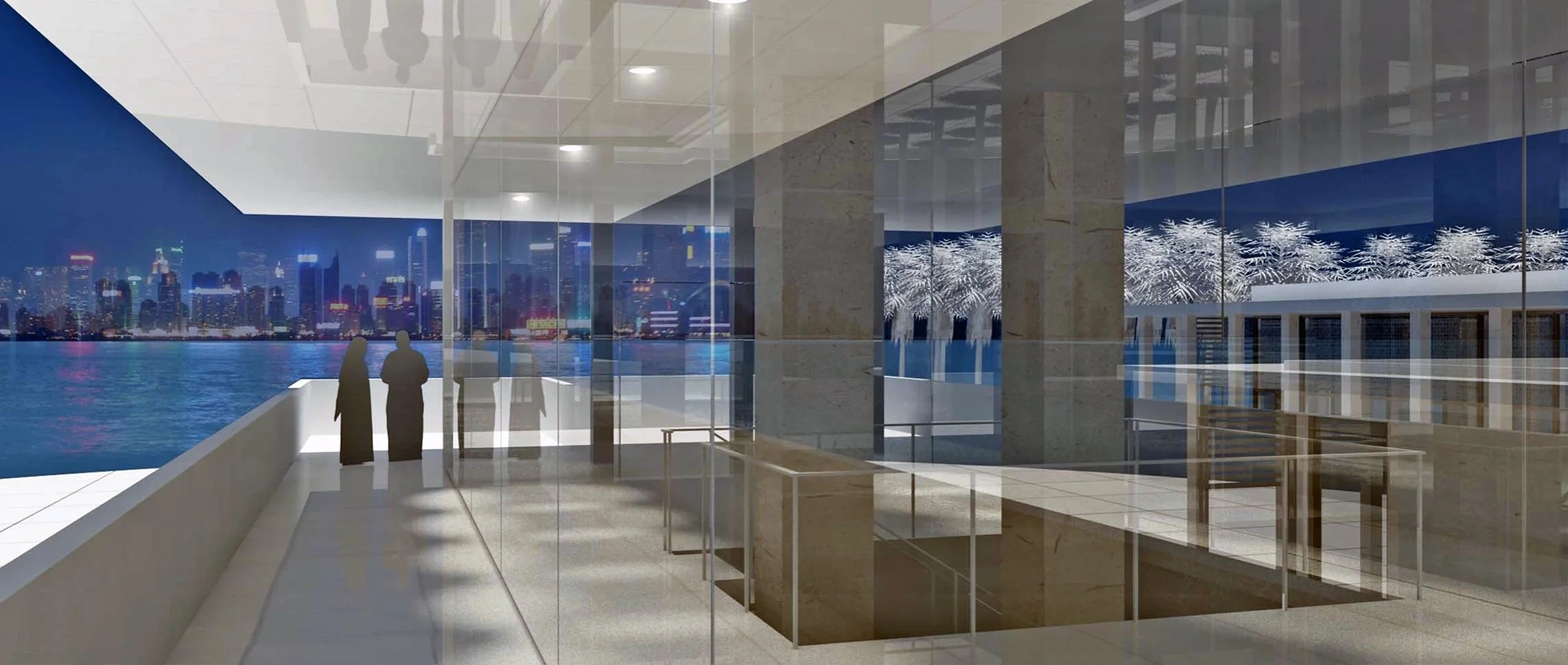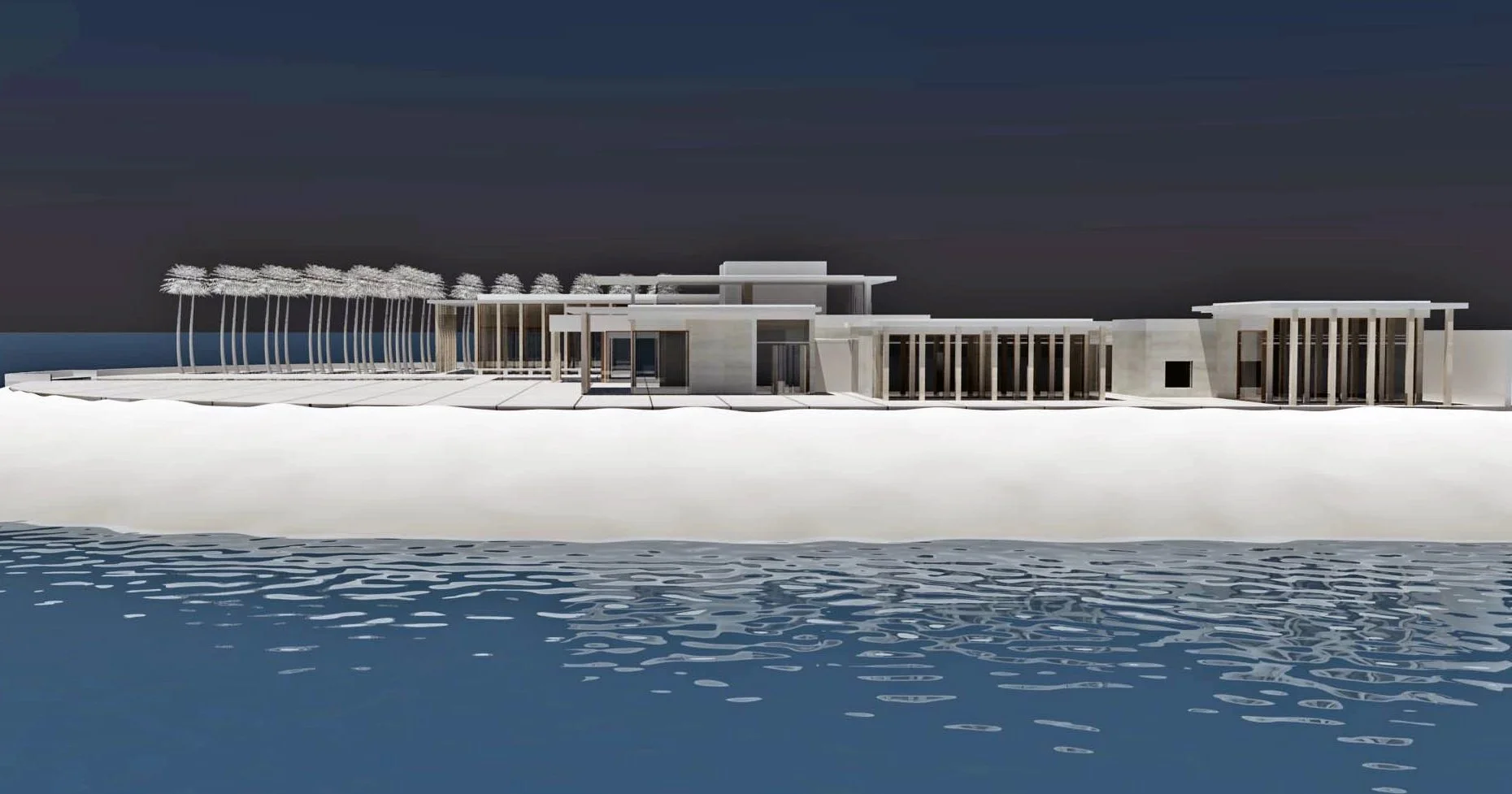
Courtyard Villa
This 1600 square meter villa was commissioned by a respected figure in Arab world and wider region political and economic affairs. The well understood practical principles and symbolic importance of enclosed gardens —and water— in the organisation of regional housing tempers the atmosphere of the house.
The concept plan received planning permission from the local development authority first time around. The villa was built later in altered form. Hanif Kara (AKTII), Patrick Bellew (Atelier 10) and Jonathan Speirs (Speirs + Major) gave structural, environmental and lighting design advice. The design was produced when I worked for international practice, Gensler.





