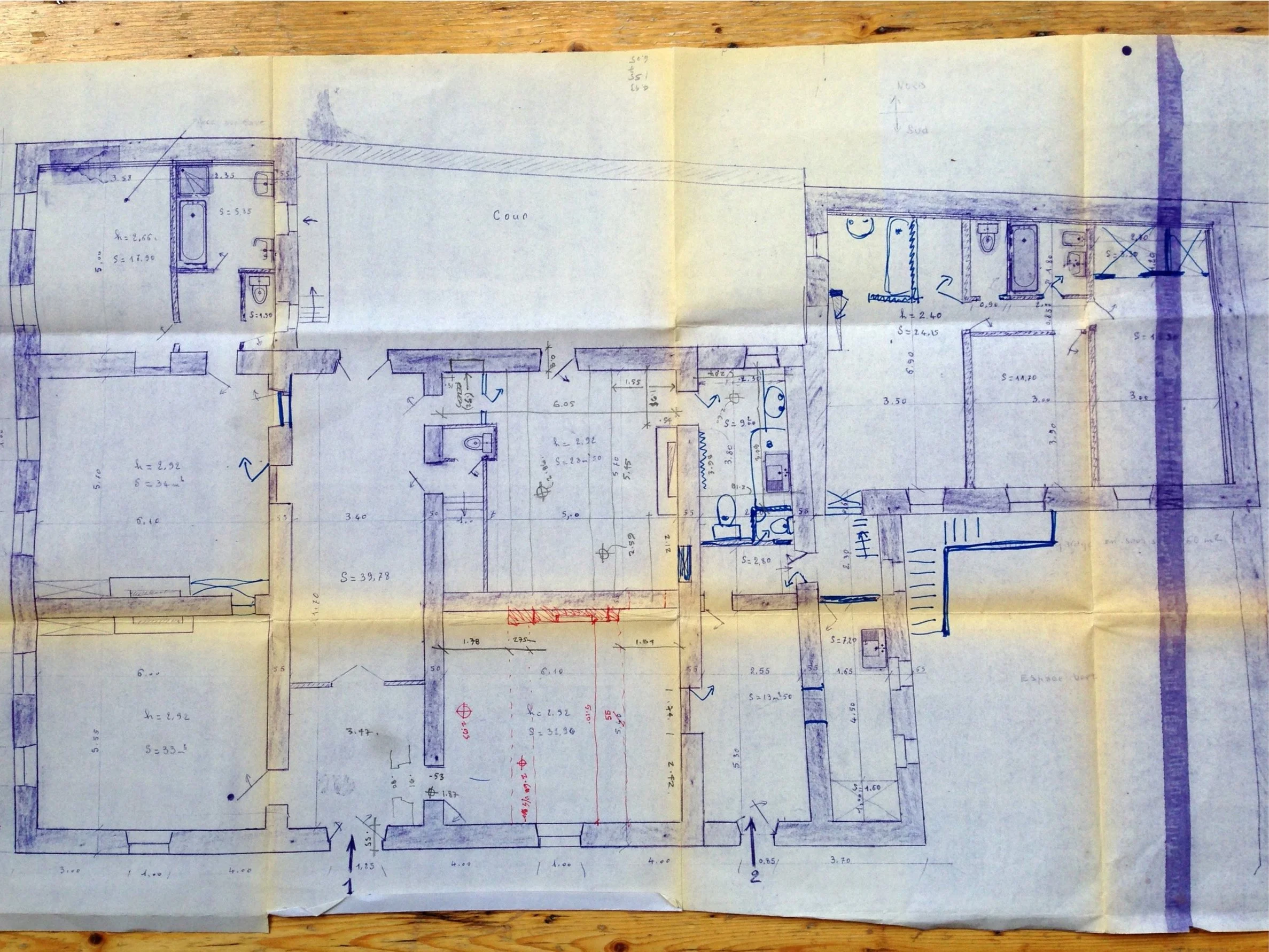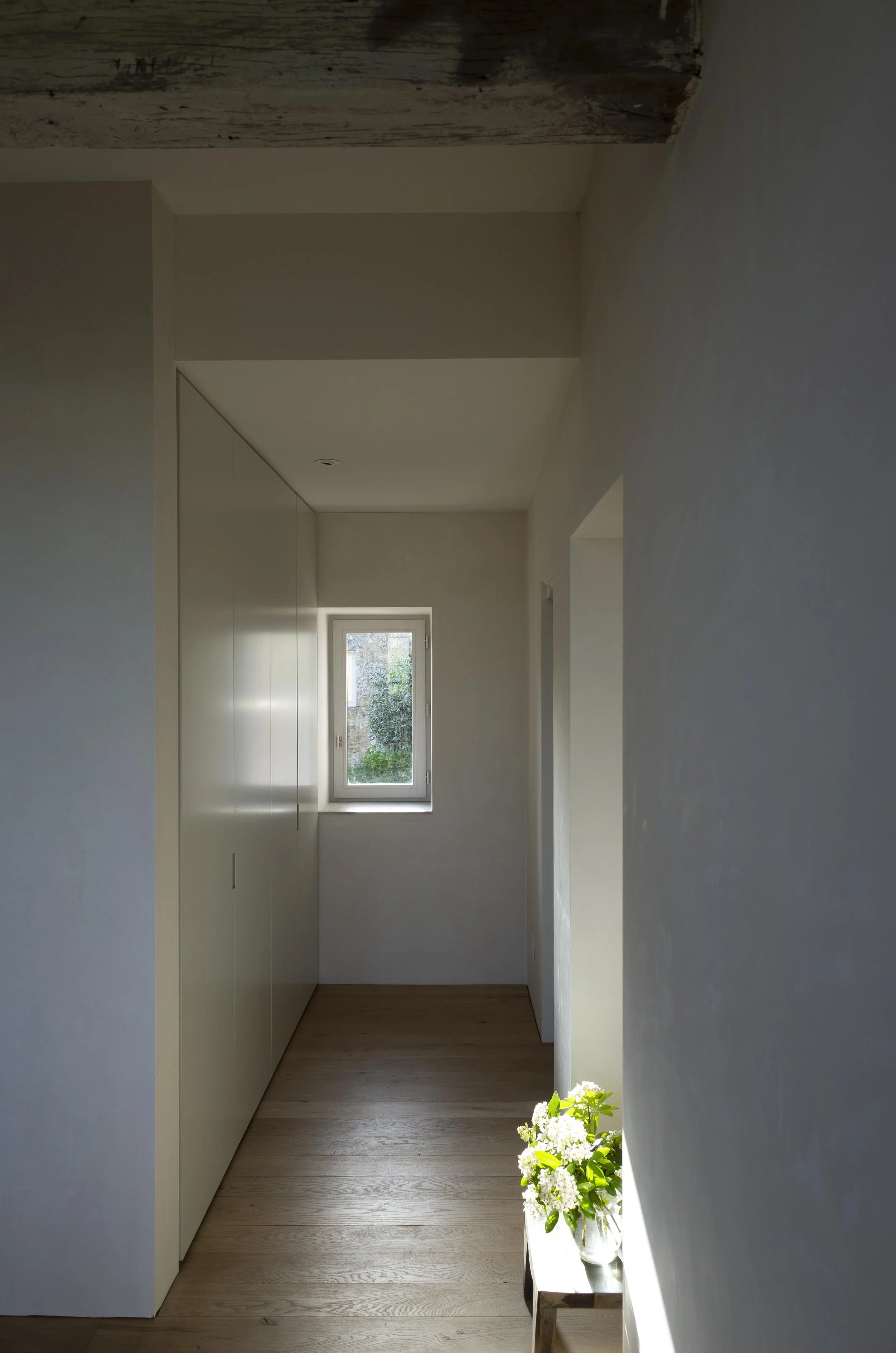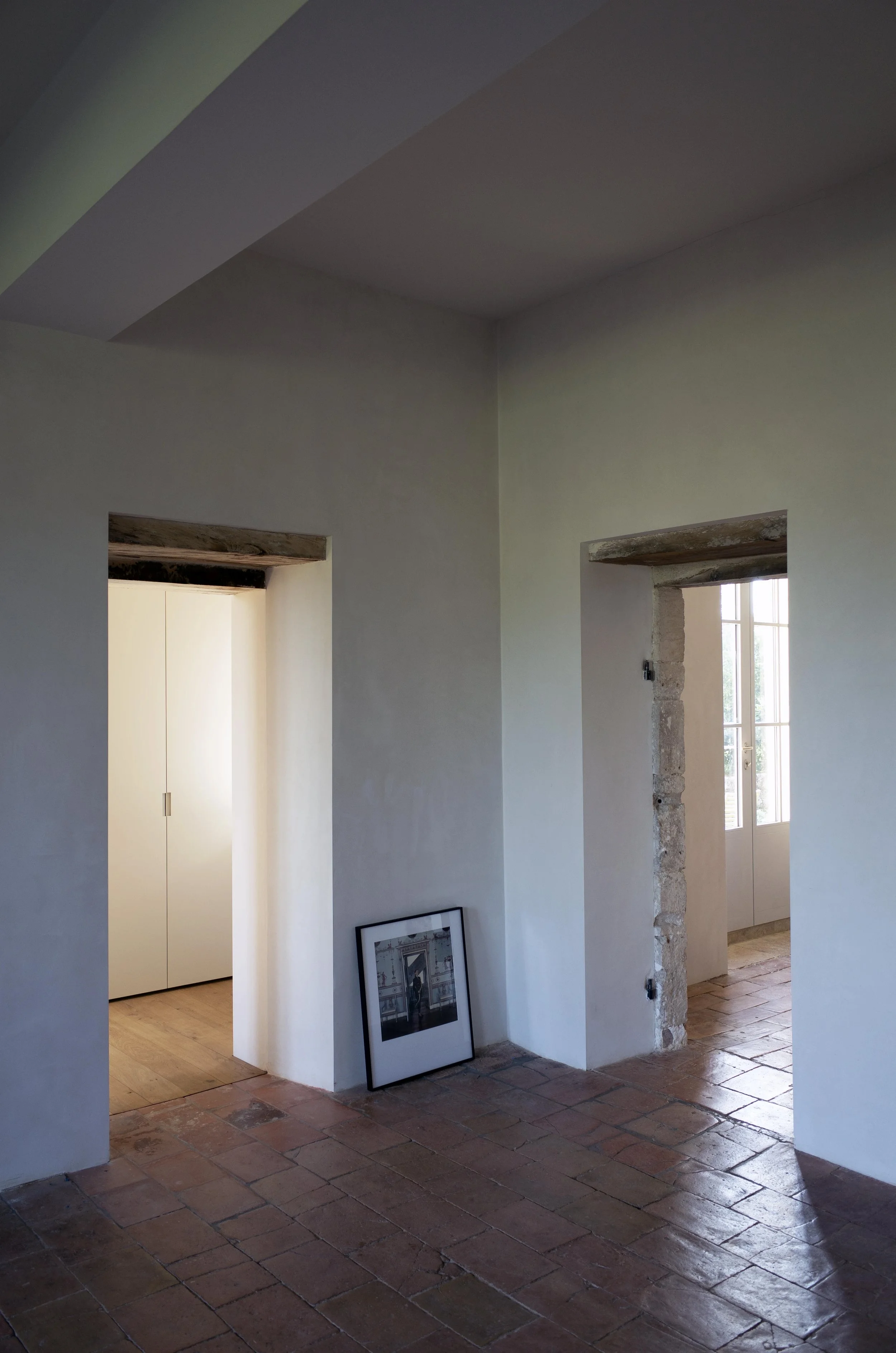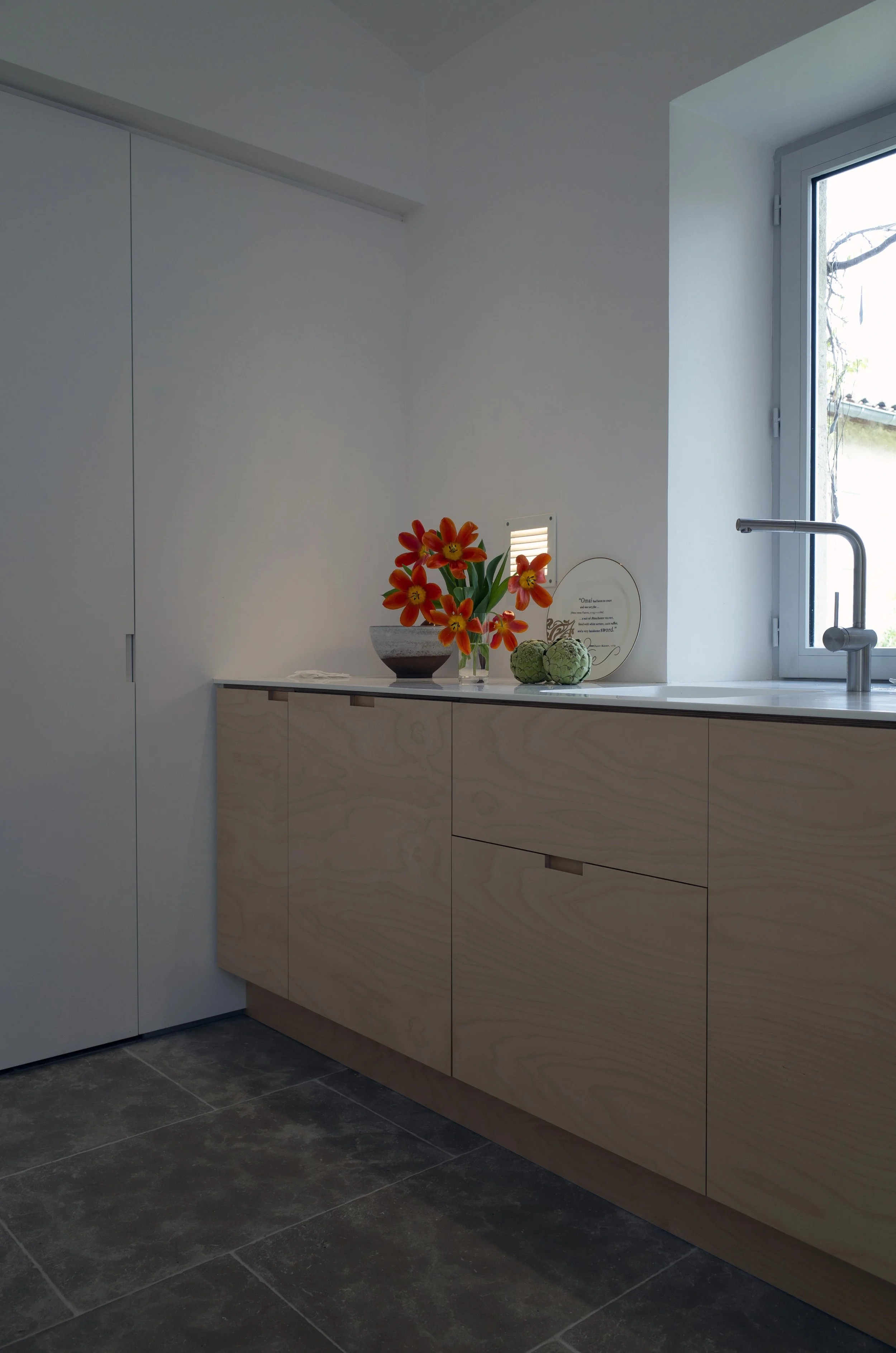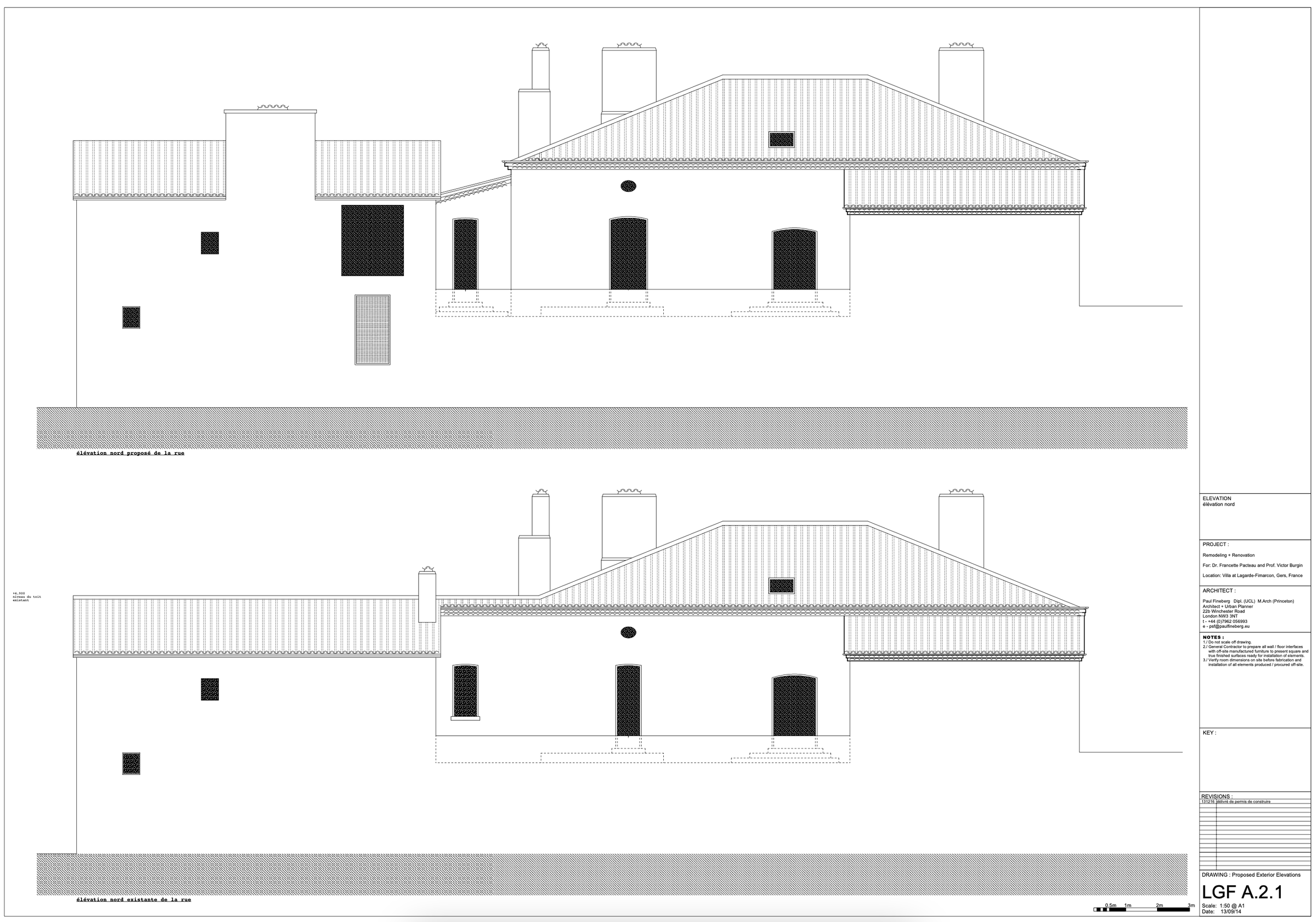
Le Presbytère, nr. Lectoure, Le Gers, France
This commission involved the remodeling and renovation of an 1803 presbytère built alongside ancient village remains. Its dignified presence in the landscape neatly inverts upon entrance. A locally characteristic long hall frames views of the rolling pastoral setting outside. An Architecture Professor guest, Tony Vidler, dubbed the house Le petit Palladio. Stendhal described Le Gers as little Tuscany.
Unsympathetic additions were removed to restore the neo-classical grace of the house. The repositioning of one wall opening allows movement around the centre via a gallery-like enfilade of rooms. The main hall axis is mirrored in the opening of a secondary passageway to one side. This allows views from the kitchen dining area to a planted courtyard and landscape beyond.
Being less than 500m from a national historic monument, permission was gained from Architectes des Bâtiments de France (ABF) for external alterations. A large new picture window was added to the north side. Living room and study window openings were modified to provide doorway access to the west garden terrace. The middle study doorway was widened to provide a broader view and more natural light as well as ease passage to the relative cool of the north courtyard. A new stair leads up from the study to an expansive attic space. New window shutters, sustainable high performance insulation, a low energy heat pump and a radiant heating system helps temper the interior environment
North elevation - before (below) and after, shows clarified form of original house and dependance, widened rear salon - office doorway, and frameless picture window allowing panoramic landscape views

